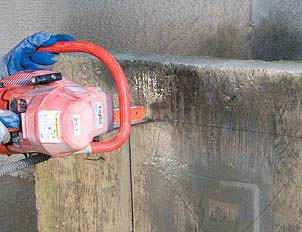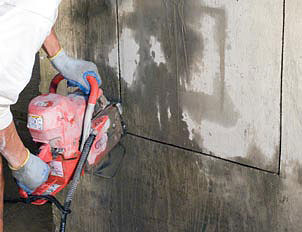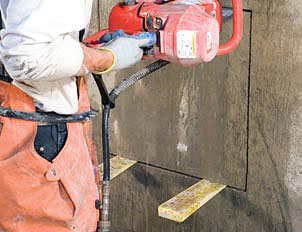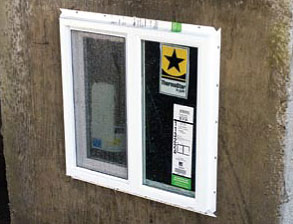Total elapsed time: 30 minutes
Egress Windows
Diamond Chain Technology™ allows remodelers to easily add windows and egress windows to additions and basement remodels. Because there are no overcuts, water proofing issues around the windows are reduced.

Step 1
Layout and score cut the entire opening to 1” (2.5 cm) deep – 6 minutes

Step 2
Cut the bottom first to avoid pinching the bar in cut. Plunge saw into cut and cut to the corners on each side – 12 minutes

Step 3
Use wedges on the bottom of the cut to keep the core in place and avoid cracking while cutting the top – 12 minutes
